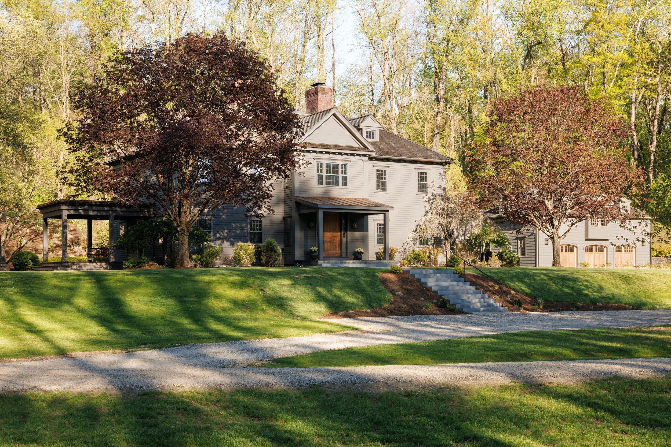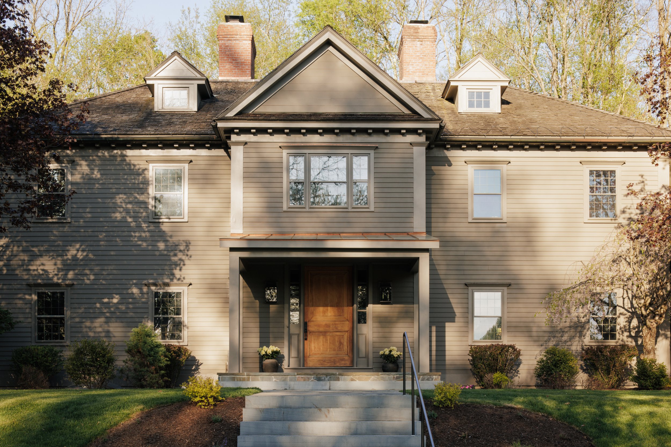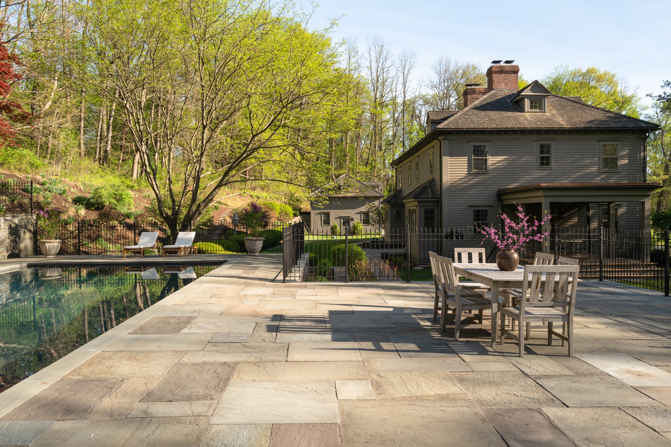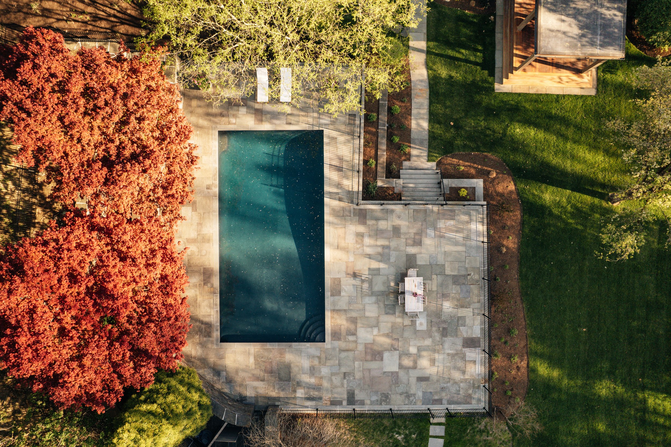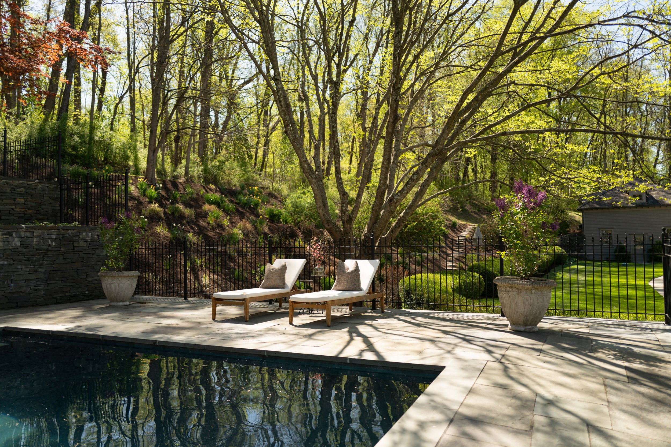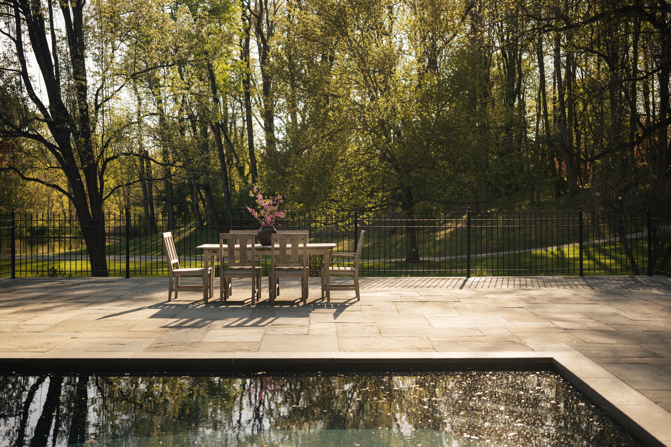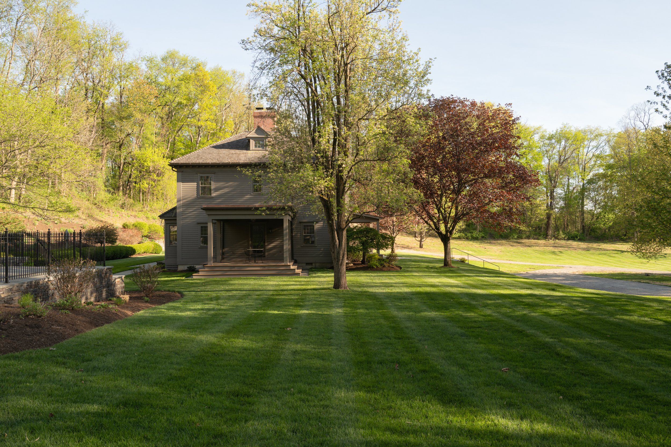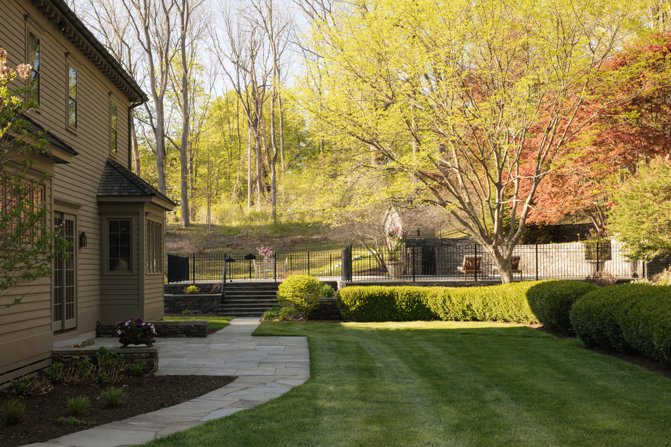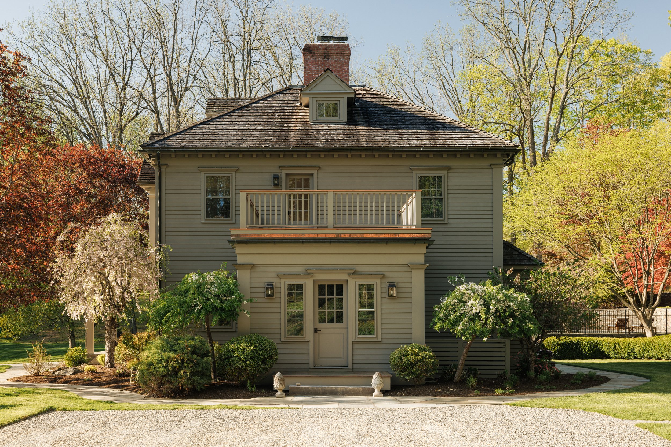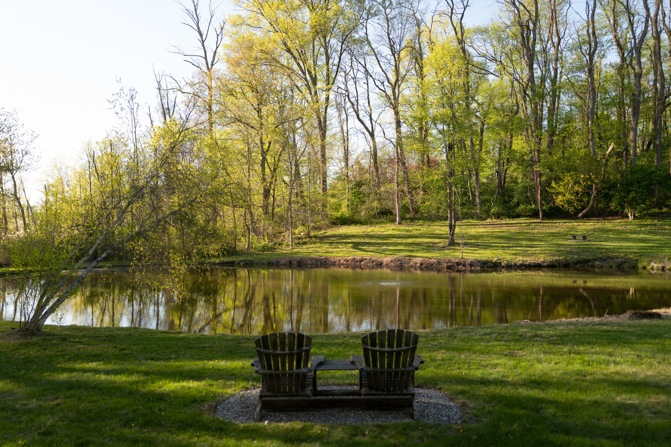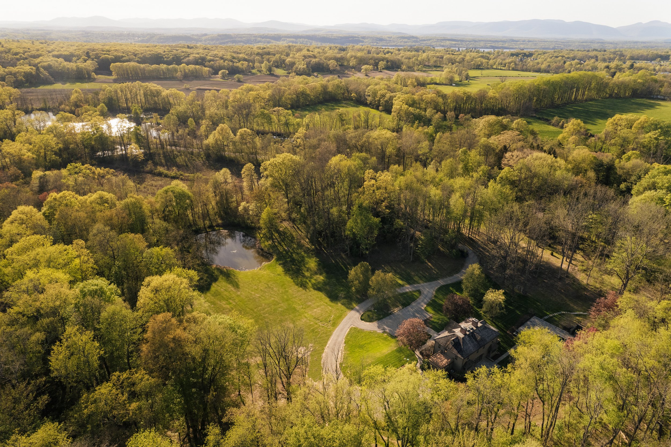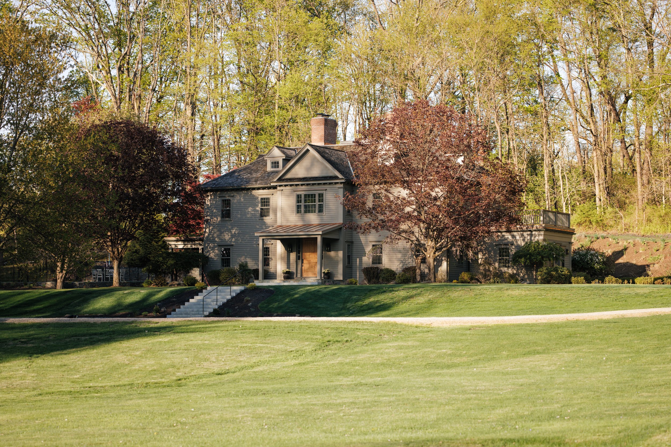
Upstate Down Interiors Presents
THE MILL HOUSE
93 Mill Rd. Rhinebeck, NY
Sold: $3,850,000
4 bed / 4.5 bath / 6,000 sq. ft. Main House
1 bed / 1 bath / 1,000 sq. ft. Guest House
10 acres













Tucked into ten curated acres just outside the village of Rhinebeck, The Mill House stands as a statement of subtle luxury—where design is not dictated by trend, but by timelessness. Originally built in 1991 and now exquisitely reimagined, this 4-bedroom, 4.5-bath main residence, accompanied by a 1-bedroom guest house and an ensemble of deeply considered details, offers a rare blend of architectural restraint and expressive materiality.
The home’s renovation honors both form and feeling. Arched passageways, hand-troweled plaster walls, and three wood-burning fireplaces evoke a sense of European calm. Authentic materials—antique limestone, terracotta, aged wood—are layered with intention, celebrating the natural imperfections that lend soul and softness to a space. The result is an atmosphere that plays in quiet dialogue with light and shadow, where the rhythm of the day unfolds against a backdrop of warmth and elegance.
At the heart of the home, a newly renovated kitchen serves as both utility and gathering place, grounded by custom finishes. Adjacent living and dining spaces are fluid and serene, framed by artisan lighting and the gentle glow of firelight. Bathrooms throughout the home are similarly elevated—each with its own palette and tone, yet united by a devotion to touch, tone, and texture.
Outdoors, a gunite pool nestles into the landscape with quiet confidence. Rolling lawns give way to stone paths and pond, offering opportunities for both stillness and movement. The land, like the house, feels fluid and loved—untamed enough to feel natural, yet edited with an eye for design.
The Mill House is not just a residence—it’s a retreat for the design-minded. A place where high craft and humility meet. Where space is sculpted not only for how it looks, but for how it lives.
PRESENTED BY
DELYSE BERRY
Interior Designer
Principal Real Estate Broker
(718) 915-8050
delyse@upstatedown.com
Main Floor
Upper Floors
Guest House
The Grounds
